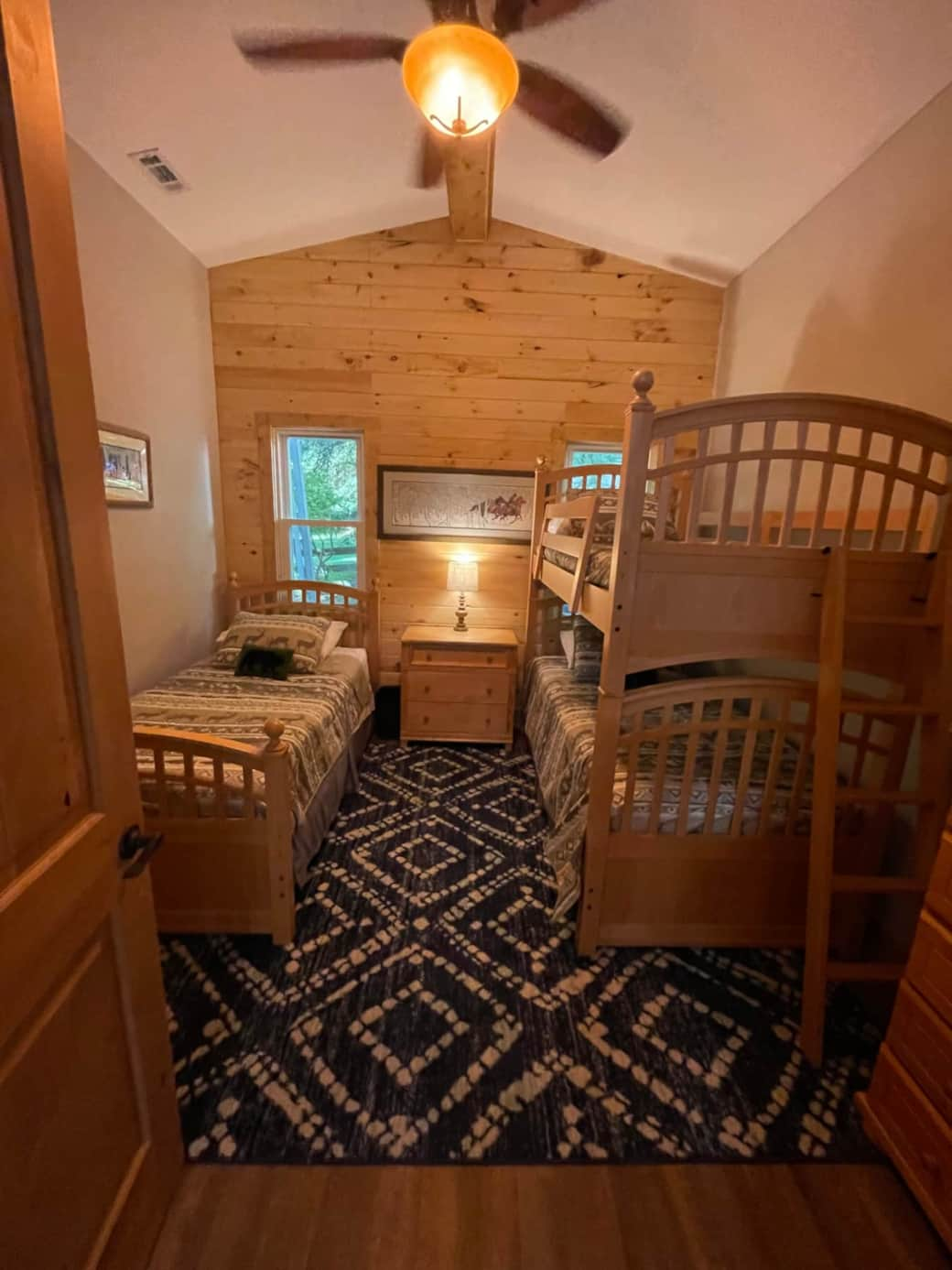Main living area -
Sit back and relax in our spacious living room area with room for the whole family. Sit by the fireplace and tell stories about your trip or make plans for your next getaway. You can also use the complimentary whole-house internet to keep in touch back home, watch TV, or just listen to some music.
This wide-open floor plan with vaulted ceilings throughout the home allows you to be connected with the kitchen and dining area so that you can share your conversation with everyone in the room. There is a full-sized sectional couch (comfortable for 5 people) a console table, a set of bookshelves filled with your favorite novels, board games, and puzzles for family fun.
For anyone who needs to get some work done while staying at Rustic Pines, there is a study desk and chair with internet access in this room as well.

Guest Bedroom #1-
This is a spacious room with vaulted ceilings, a king-size bed and hallway access to a full bathroom. This bedroom also has a large closet with barn doors, a dresser, and nightstands with lamps. You can also sit in the comfortable reading chair while you soak in the afternoon/evening sun that warms this room.

Guest Bedroom #2 -
This is a spacious room with vaulted ceilings, a king-size bed and hallway access to a full bathroom. This bedroom also has a large closet with barn doors, 2 dressers, and nightstands with lamps.

Full Bathroom #1 -
Located just off of the main living room area and just between the two spacious king bedrooms is this full bath including sink with vanity, and a large walk-in shower with dual shower heads. This bathroom also features a built-in blue tooth speaker so that you can connect to your favorite music while taking a hot shower.

Guest Bedroom #3 -
This guest bedroom has a queen-sized bed, vaulted ceilings, a dresser, and a nightstand with a lamp. This bedroom has direct access to a full bathroom with a wraparound shower/bathtub. This room also has its own access to an exterior door in case you have a late arriving or departing guest who doesn't want to wake up other guests.

Guest Bedroom #4 -
This is our 'kids' bedroom. This room features a vaulted ceiling, stacked twin bunk beds, and a single twin bed with plenty of room for 3 to sleep comfortably. There is a full dresser, a nightstand and a closet so that you can unpack your suitcase and feel right at home.

DInette and Kitchen Island
The open floor plan allows for your whole group to enjoy meals together in a relaxed, welcoming setting. The cook can easily prepare meals while still interacting with the rest of the group sitting at the island stools or in the family room. The dinette features a farmhouse style table that seats 10.

